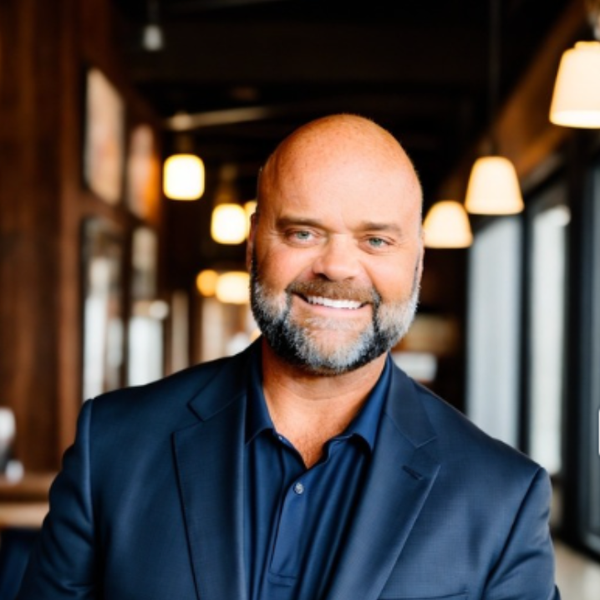For more information regarding the value of a property, please contact us for a free consultation.
3506 OAK CLUB CT Plant City, FL 33566
Want to know what your home might be worth? Contact us for a FREE valuation!

Our team is ready to help you sell your home for the highest possible price ASAP
Key Details
Sold Price $525,000
Property Type Single Family Home
Sub Type Single Family Residence
Listing Status Sold
Purchase Type For Sale
Square Footage 2,529 sqft
Price per Sqft $207
Subdivision Walden Lake Unit 26
MLS Listing ID T3553196
Bedrooms 4
Full Baths 2
Half Baths 1
HOA Fees $2/ann
Year Built 1988
Annual Tax Amount $6,537
Lot Size 0.370 Acres
Property Sub-Type Single Family Residence
New Construction false
Property Description
Nestled on a beautiful, private cul-de-sac lot, this stunning 4-bedroom, 3-bathroom home boasts an open floor plan with a wealth of upgrades. The split floor plan provides privacy for the primary suite, while offering spacious, well-appointed bedrooms. The formal dining room is perfect for hosting gatherings, and the two living areas and a separate family room provide plenty of space for relaxation and entertainment. Outdoors, you'll find a large pool with a screen enclosure and a covered wrap-around patio, perfect for enjoying Florida living year-round. The home also features a 2-car garage with an extended driveway, ideal for extra parking. Surrounded by mature landscaping, this home offers both privacy and curb appeal in a serene setting. Community boasts amazing ammenities: 2 Acre dog park, Sports complex, trails, parks and playgrounds. NEW ROOF BEING PLACED IN A COUPLE WEEKS. MOTIVATED SELLER.
Location
State FL
County Hillsborough
Community Walden Lake Unit 26
Area 33566 - Plant City
Zoning PD
Rooms
Other Rooms Family Room, Formal Dining Room Separate, Great Room
Interior
Heating Central
Cooling Central Air
Flooring Hardwood, Tile, Wood
Fireplaces Type Electric, Living Room
Laundry Inside, Laundry Room
Exterior
Exterior Feature Awning(s), French Doors, Garden, Irrigation System, Lighting, Private Mailbox, Rain Gutters, Sidewalk
Garage Spaces 2.0
Pool Auto Cleaner, Gunite, In Ground, Screen Enclosure
Community Features Clubhouse, Dog Park, Fitness Center, Park, Playground, Pool, Racquetball, Sidewalks, Tennis Courts
Utilities Available BB/HS Internet Available, Cable Available, Cable Connected, Electricity Available, Electricity Connected, Phone Available, Public, Sewer Available, Sewer Connected, Street Lights, Water Available, Water Connected
Amenities Available Clubhouse
View Pool, Trees/Woods
Roof Type Shingle
Building
Lot Description Cul-De-Sac, Landscaped, Oversized Lot
Story 1
Foundation Slab
Sewer Public Sewer
Water Public
Structure Type Brick,Stucco
New Construction false
Others
Monthly Total Fees $61
Acceptable Financing Cash, Conventional, FHA, VA Loan
Listing Terms Cash, Conventional, FHA, VA Loan
Special Listing Condition None
Read Less

© 2025 My Florida Regional MLS DBA Stellar MLS. All Rights Reserved.
Bought with SK REALTY

