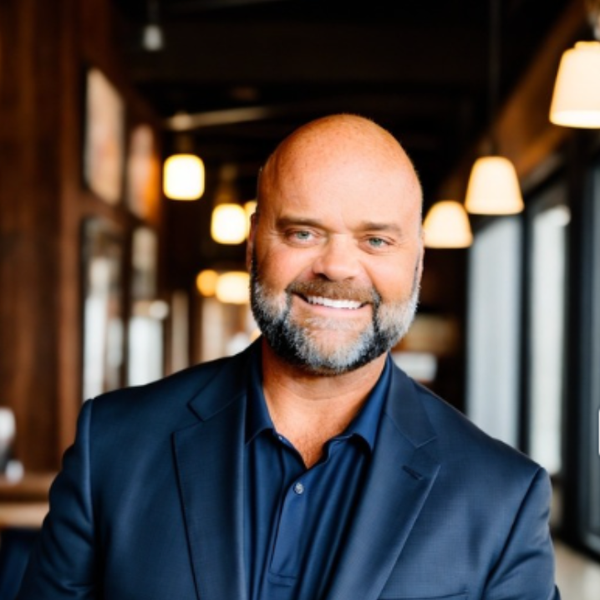For more information regarding the value of a property, please contact us for a free consultation.
2687 WATERS EDGE CT Dunedin, FL 34698
Want to know what your home might be worth? Contact us for a FREE valuation!

Our team is ready to help you sell your home for the highest possible price ASAP
Key Details
Sold Price $744,000
Property Type Single Family Home
Sub Type Single Family Residence
Listing Status Sold
Purchase Type For Sale
Square Footage 3,259 sqft
Price per Sqft $228
Subdivision Waters Edge Sub
MLS Listing ID U8115480
Bedrooms 5
Full Baths 4
HOA Fees $168/mo
Year Built 2007
Annual Tax Amount $8,869
Lot Size 0.350 Acres
Property Sub-Type Single Family Residence
New Construction false
Property Description
WATERS EDGEIS A SMALL ENCLAVE OF 6 CUSTOM HOMES BORDERED BY CURLEW CREEK ( COMMON AREA BY CREEK ) SURROUNDED BY MAGESTIC OAKS LOCATED WEST OF US 19 AND NEAR AREA BEACHES AND DOWNTOWN DUNEDIN, PALM HARBOR AND OZONA. A SHORT 20 MINUTE DRIVE TO TAMPA INT. AIRPORT, 3.2 MILES TO WESTFIELD MALL. GORGEOUS 4 BEDROOM PLUS STUDY OR 5TH BEDROOM, 4 FULL BATHS AND AN OVERSIZED 3 CAR GARAGE. CUSTOM BUILT IN 2007 BY MARK MARCONI. LARGE EAT-IN KITCHEN WITH BREAKFAST NOOK AND ISLAND BAR FOR 6. KITCHEN AND ALL BATHS BOAST GRANITE TOPS. KITCHEN ALSO INCLUDS A HUGE WALK-IN PANTRYDOUBLE CONVECTION OVENS, AND WOOD CABINETRY. RECLAIMED WATER AND NATURAL GAS ARE AVAILABLE. OWNER HAS LARGE PROPANE TSNK FOR POOL & SPA HEATER. NEWER HVAC DOWNSTAIRS, EXCELLENT OUTDOOR AREA WITH OUTDOOR KITCHEN, BUILT IN COUNTERS AND LARGE COVERED AND SCREENED LANAI. PLANTATION SHUTTERS THROUGHOUT. ALL WOOD FLOORS IN COMMON AREAS. TOP OF THE LINE FINISHES AND CUSTOM CONSTRUCTION. A TRUE RARE FIND.
Location
State FL
County Pinellas
Community Waters Edge Sub
Area 34698 - Dunedin
Rooms
Other Rooms Attic, Family Room, Formal Dining Room Separate, Formal Living Room Separate, Inside Utility, Storage Rooms
Interior
Heating Central, Electric
Cooling Central Air
Flooring Carpet, Ceramic Tile, Wood
Laundry Inside
Exterior
Exterior Feature Fence, French Doors, Irrigation System, Outdoor Kitchen, Sliding Doors, Sprinkler Metered, Storage
Parking Features Garage Door Opener, Ground Level
Garage Spaces 3.0
Fence Board, Wood
Pool Child Safety Fence, Deck, Heated, In Ground, Other, Screen Enclosure
Community Features Deed Restrictions
Utilities Available Cable Available, Electricity Connected, Public
Roof Type Tile
Building
Lot Description Cul-De-Sac, Sidewalk, Street Dead-End, Paved
Foundation Slab
Sewer Public Sewer
Water Public
Structure Type Block,Stucco
New Construction false
Others
Monthly Total Fees $168
Acceptable Financing Cash, Conventional
Listing Terms Cash, Conventional
Special Listing Condition None
Read Less

© 2025 My Florida Regional MLS DBA Stellar MLS. All Rights Reserved.
Bought with RE/MAX REALTEC GROUP INC



